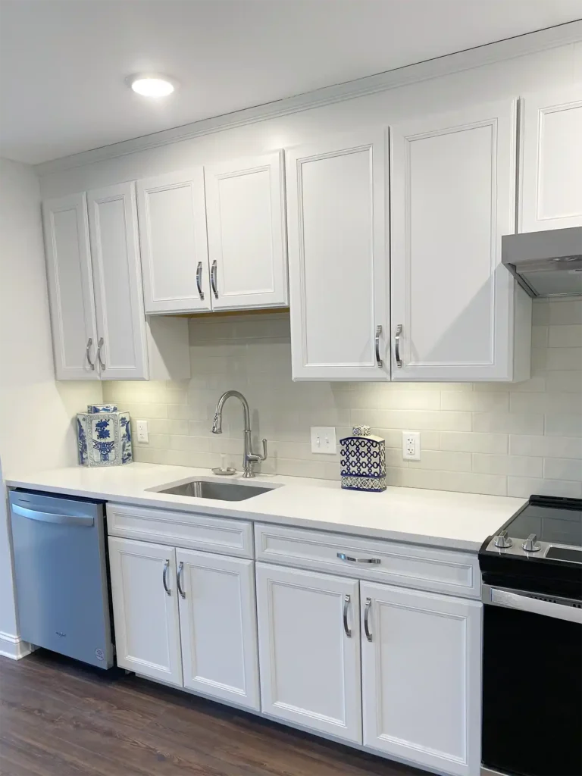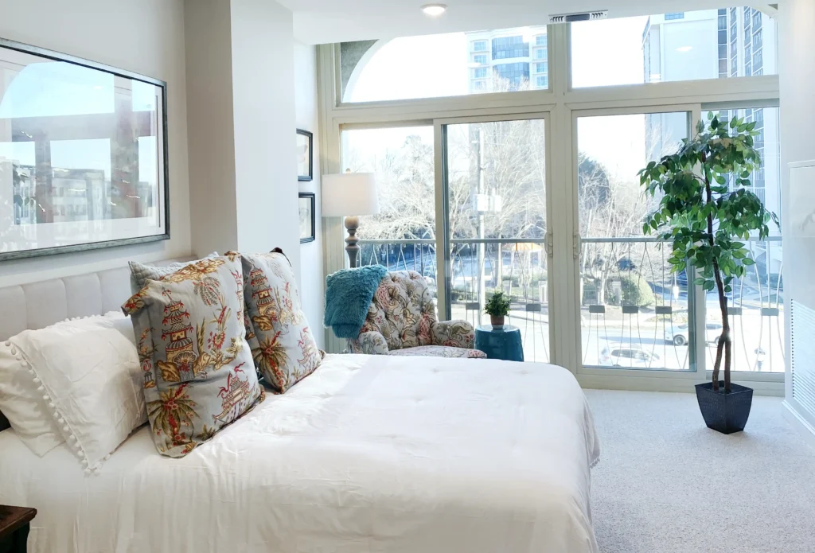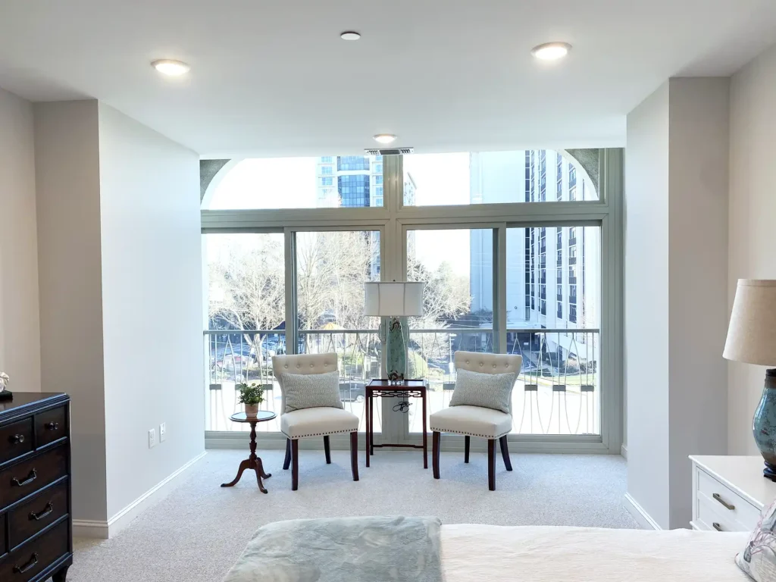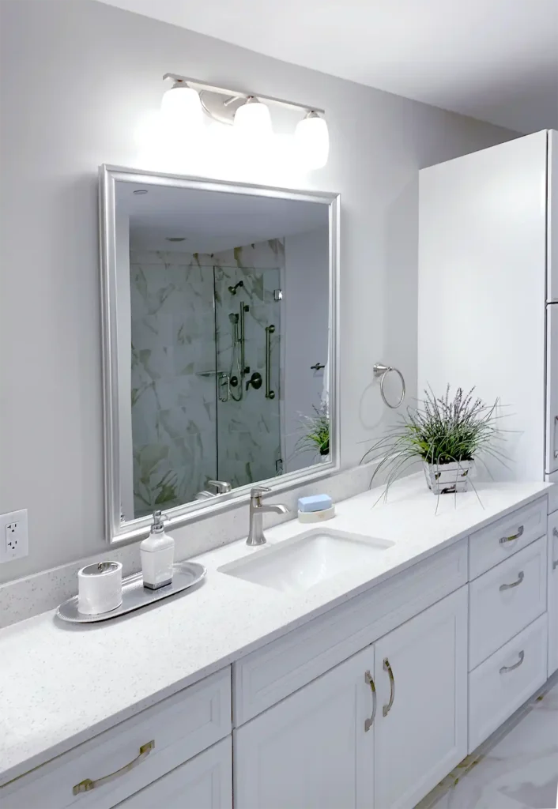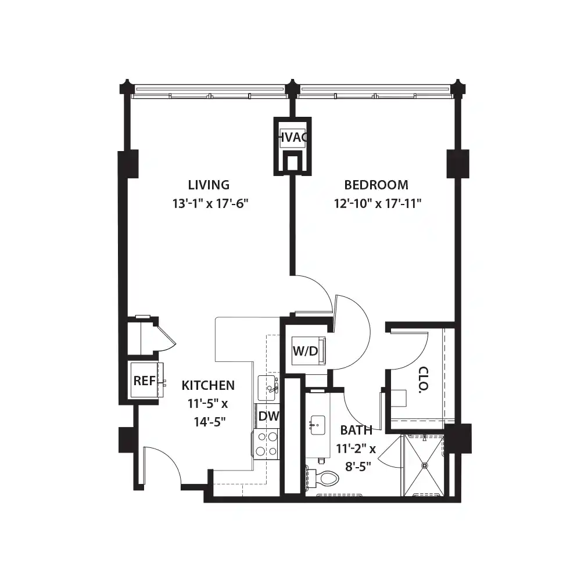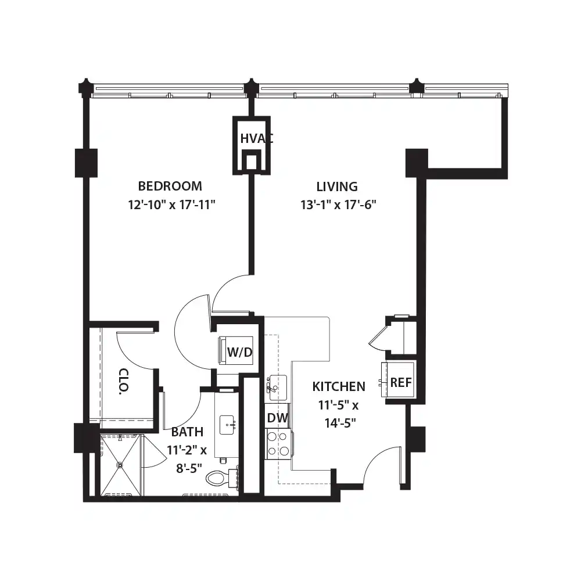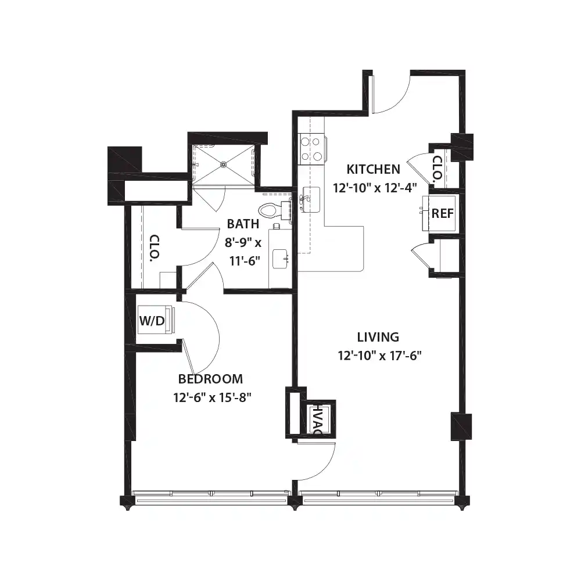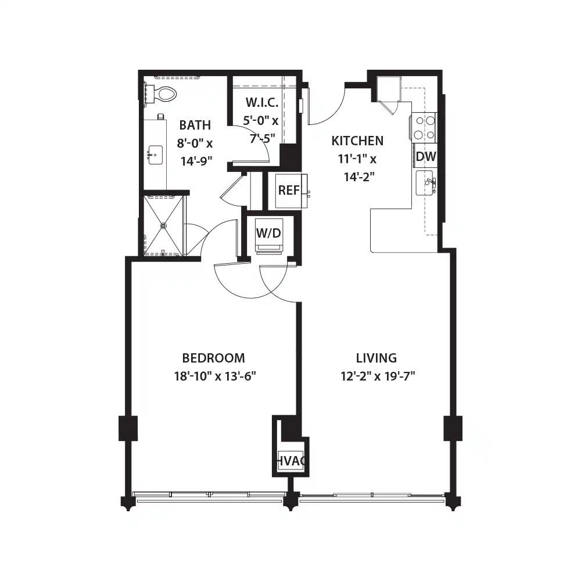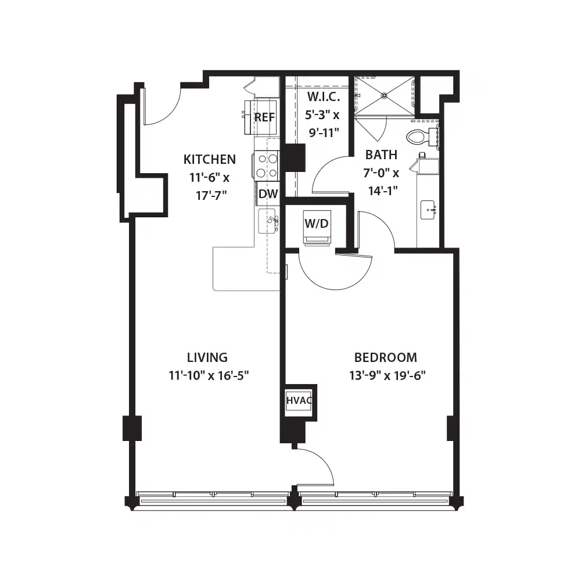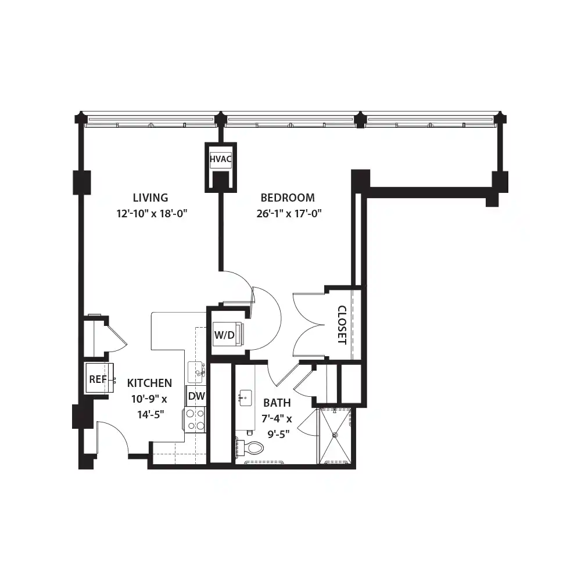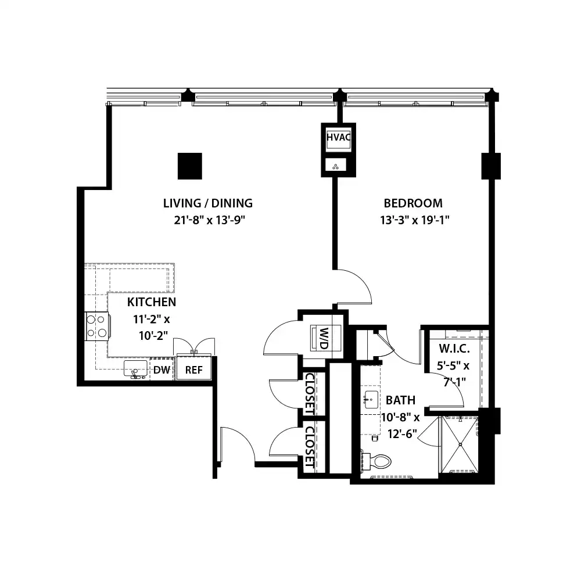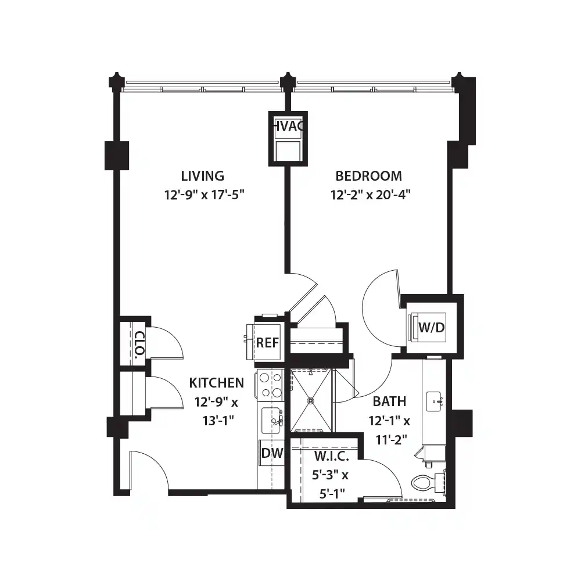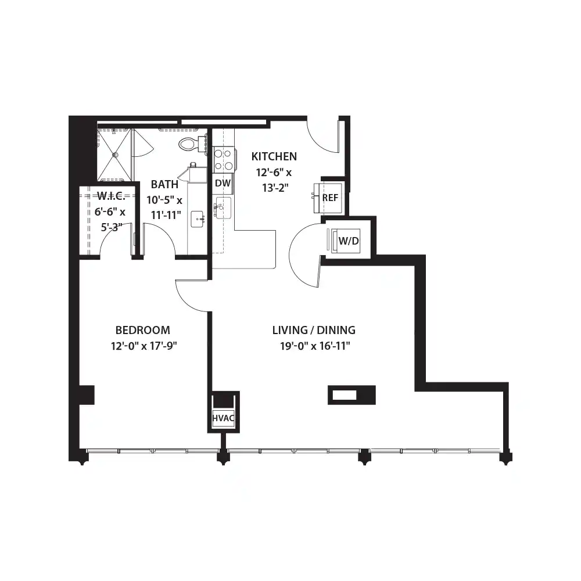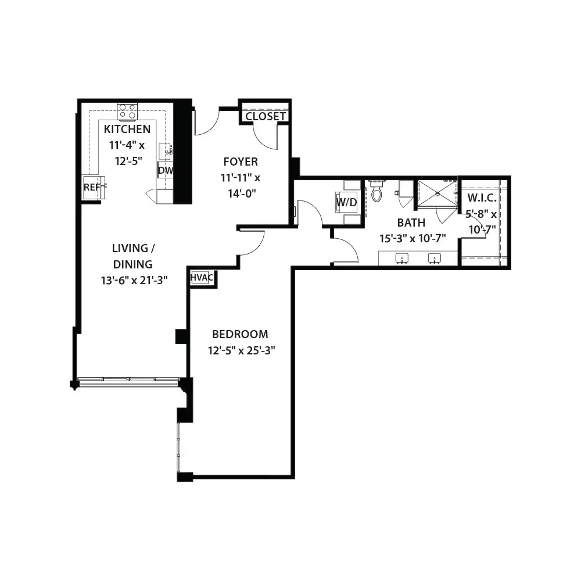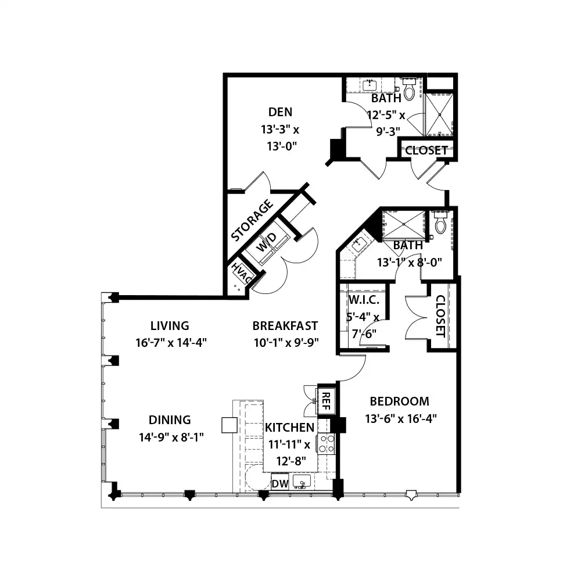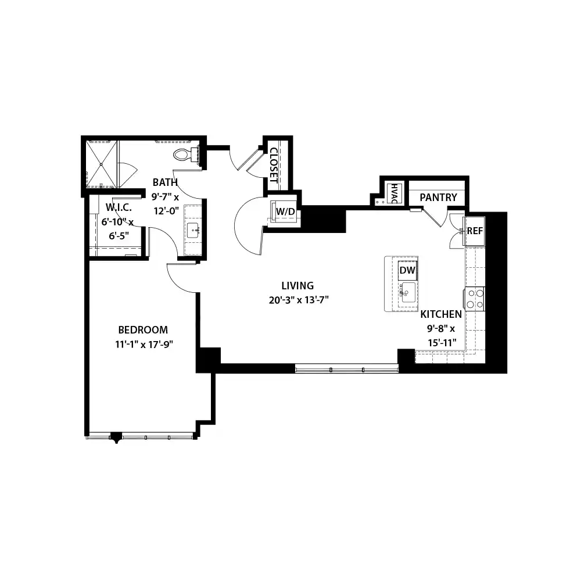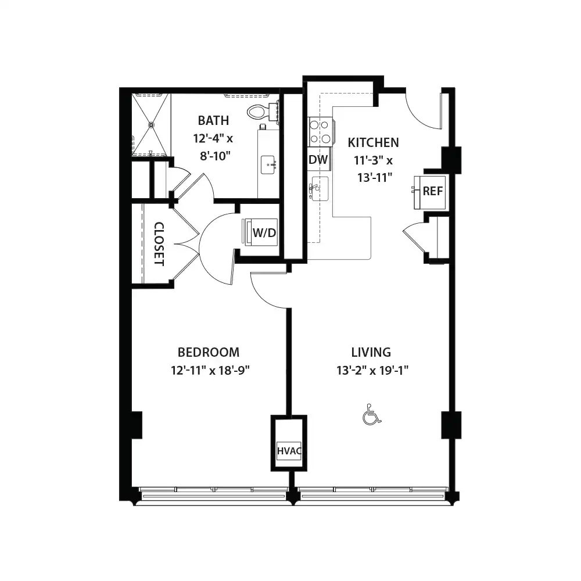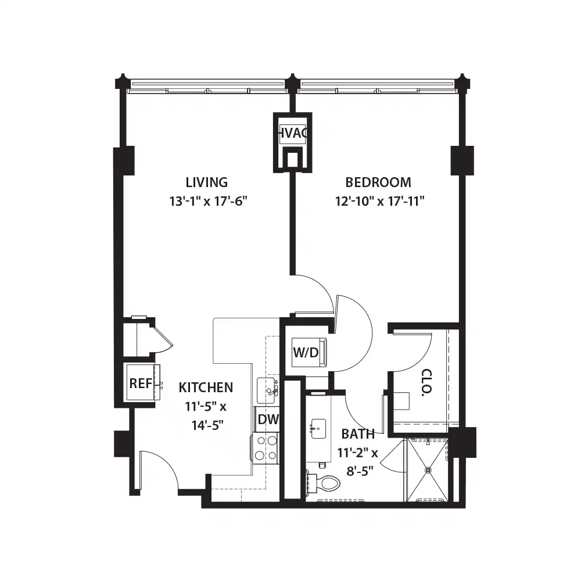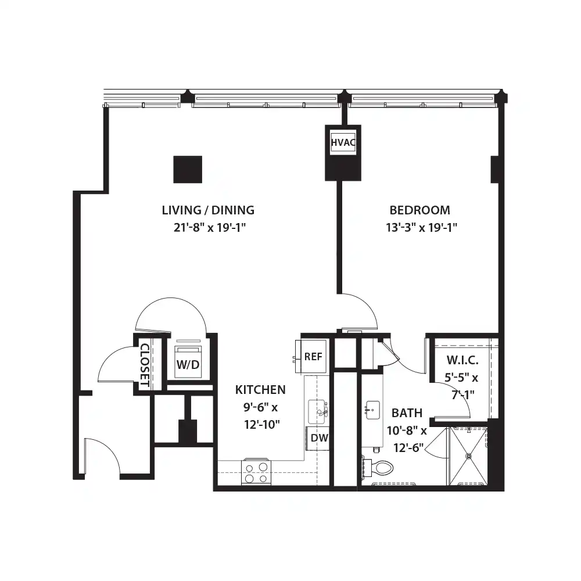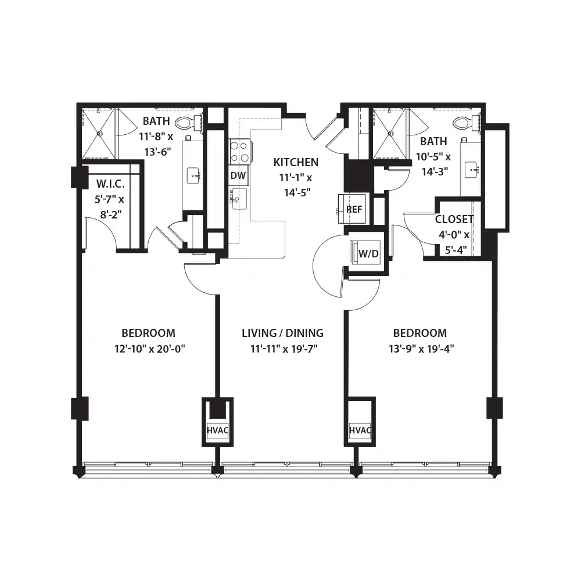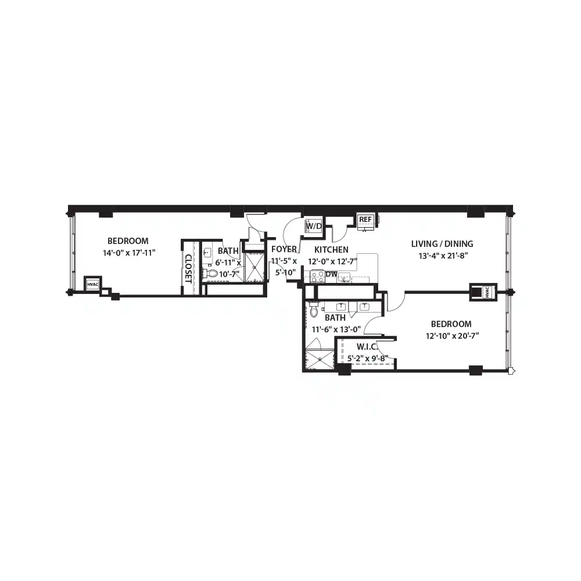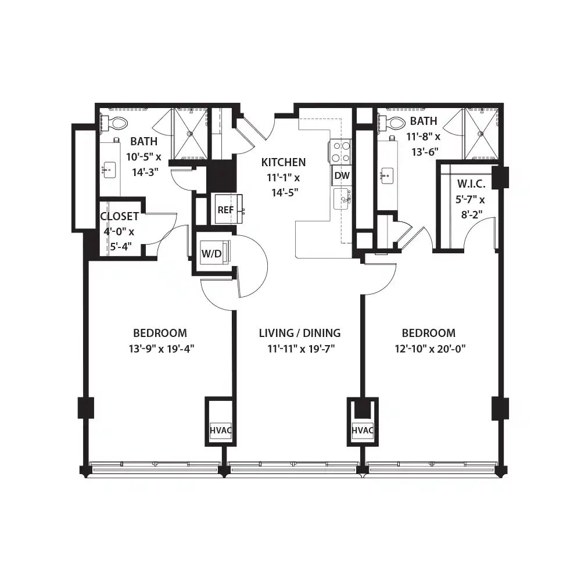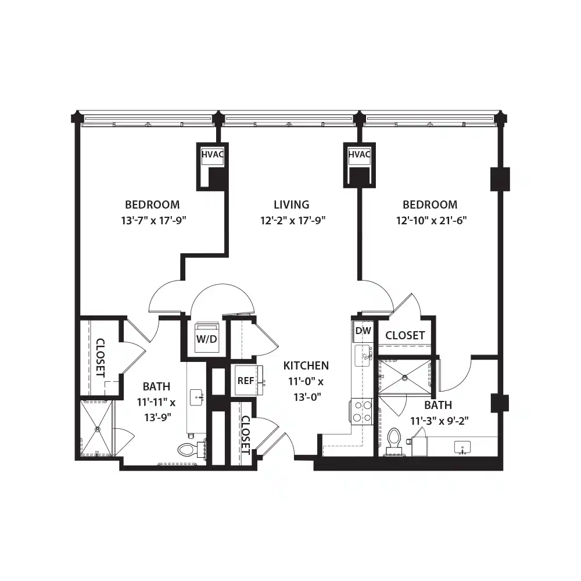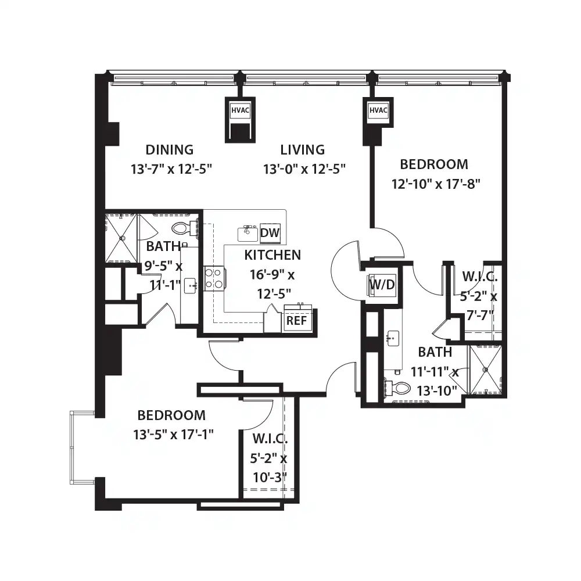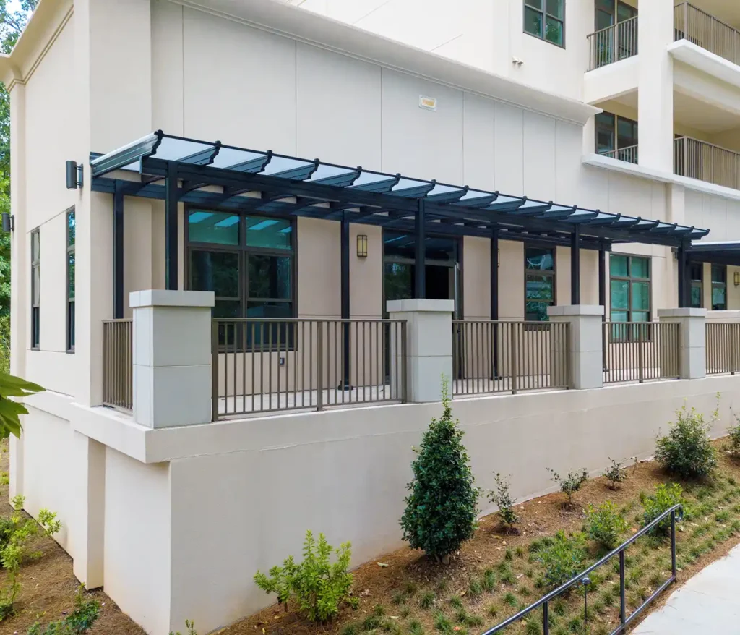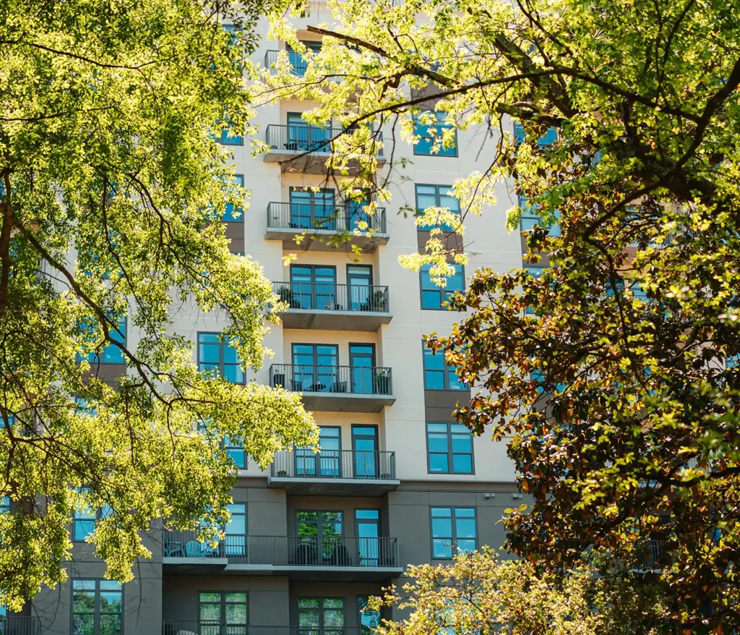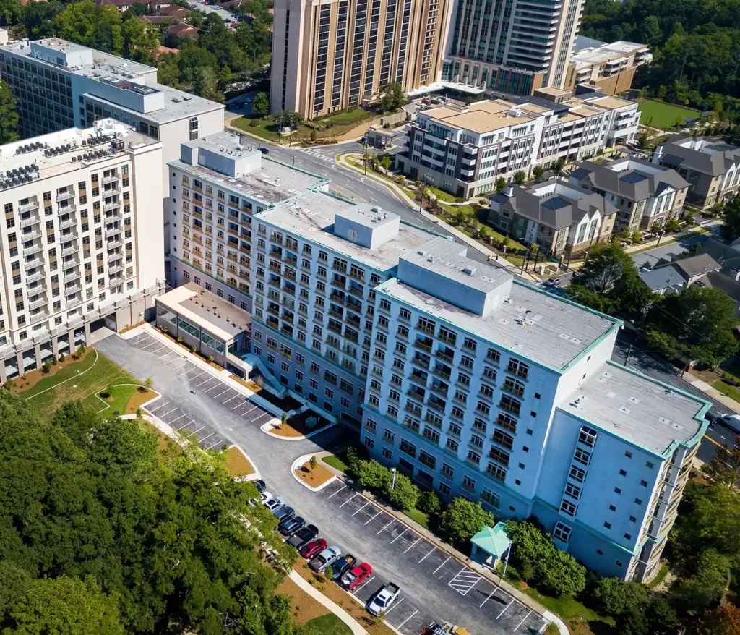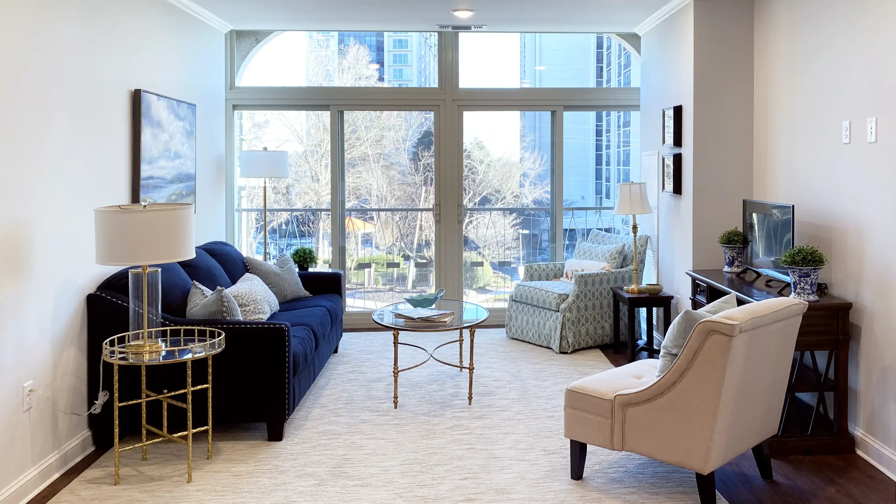
Signature Series
These apartments offer something just a little different. In fact, many of the floor plans are one-of-a-kind layouts. But no matter which home you choose, you’ll enjoy the completely new construction with beautiful materials and thoughtful touches throughout.
Located within Canterbury’s Club and Peachtree towers, the Signature Series apartments offer a choice between views looking out over the city, or some of the best views of our own Legacy Gardens.
- 17 floor plans from 824-1,625 sq. ft.
- 1-2 bedroom designs with 1-2 bathrooms
- 9-foot ceilings and high-end materials
- Open-concept layouts with lots of natural light
- Optional den in some floor plans
- Easy access to multiple dining options
Signature Series Floor Plans
Starting at $363,739 at entry, and $4,239 monthly. Contact us for current availability.
Want to know if Canterbury Court is a good financial fit for you?
In just a few simple questions, our financial calculator will offer a preliminary overview of how Canterbury Court can fit into your retirement planning.
Continue exploring

Let’s talk
We would love the opportunity to talk to you about your retirement living plans and life at Canterbury Court.

