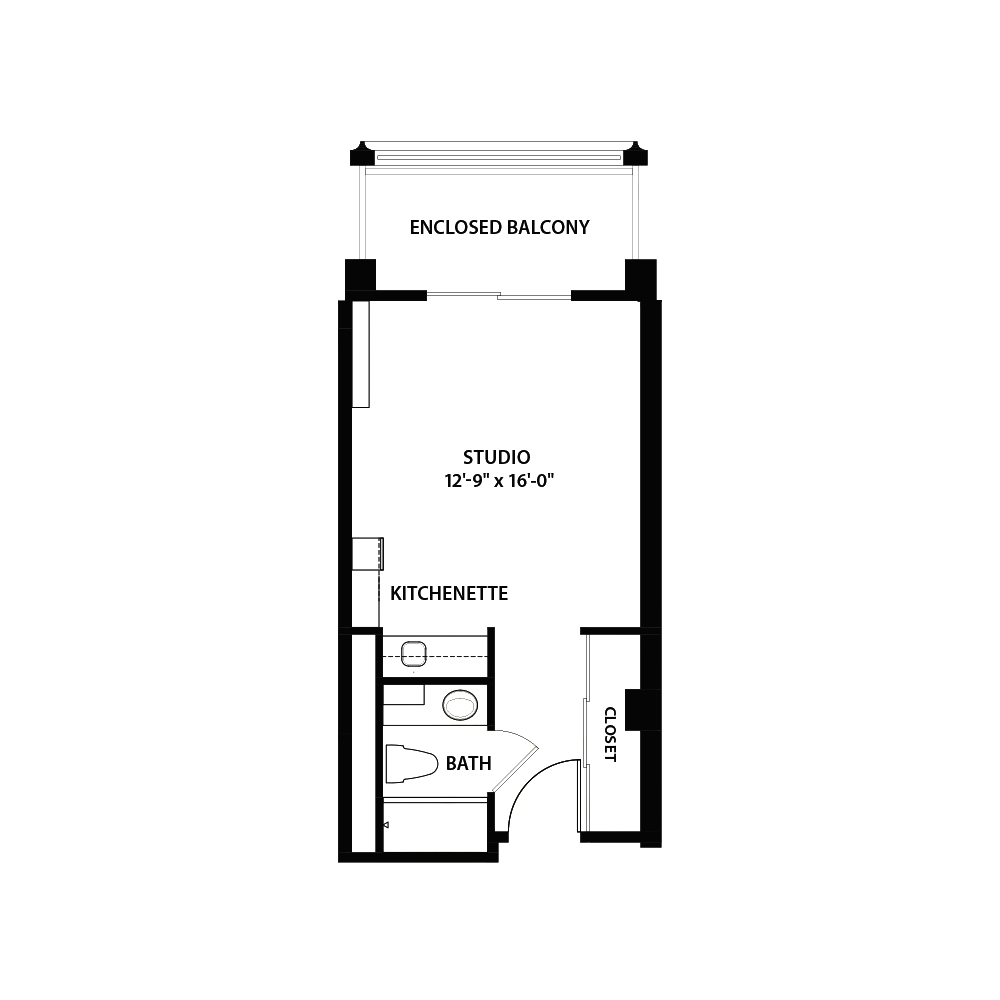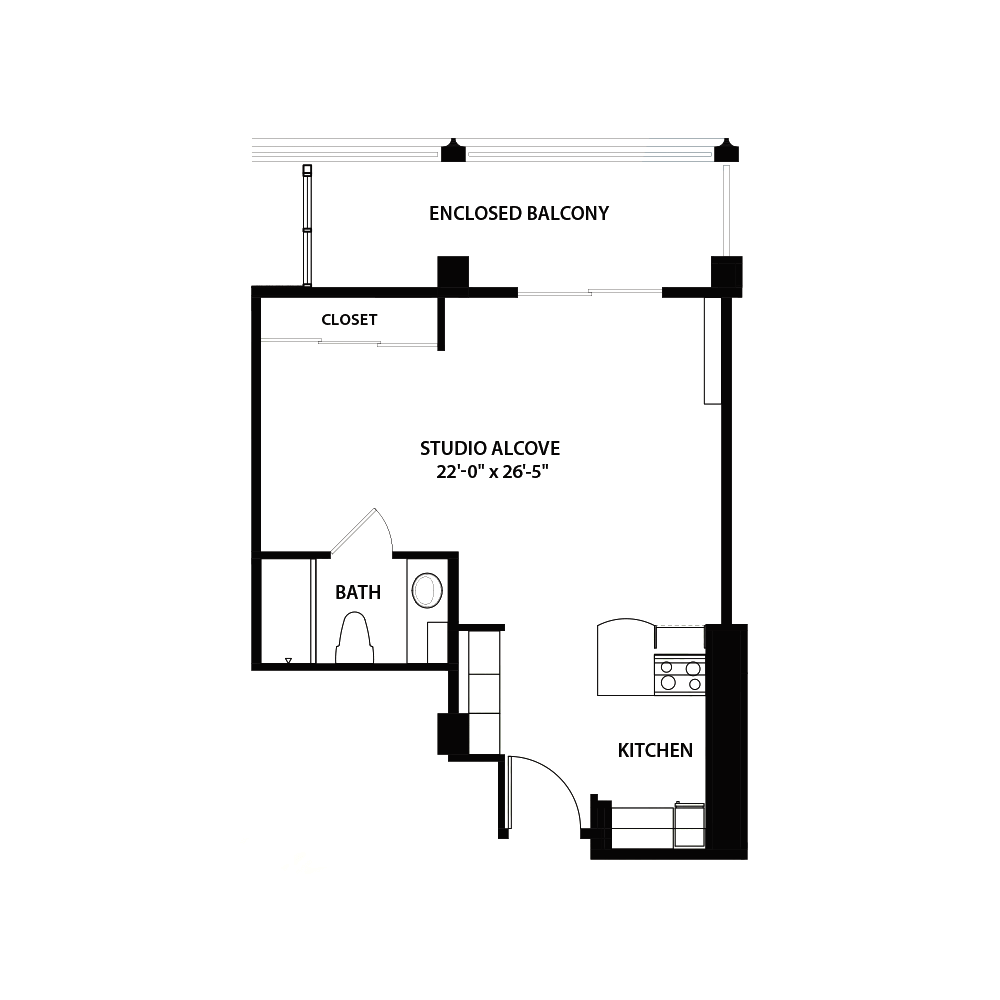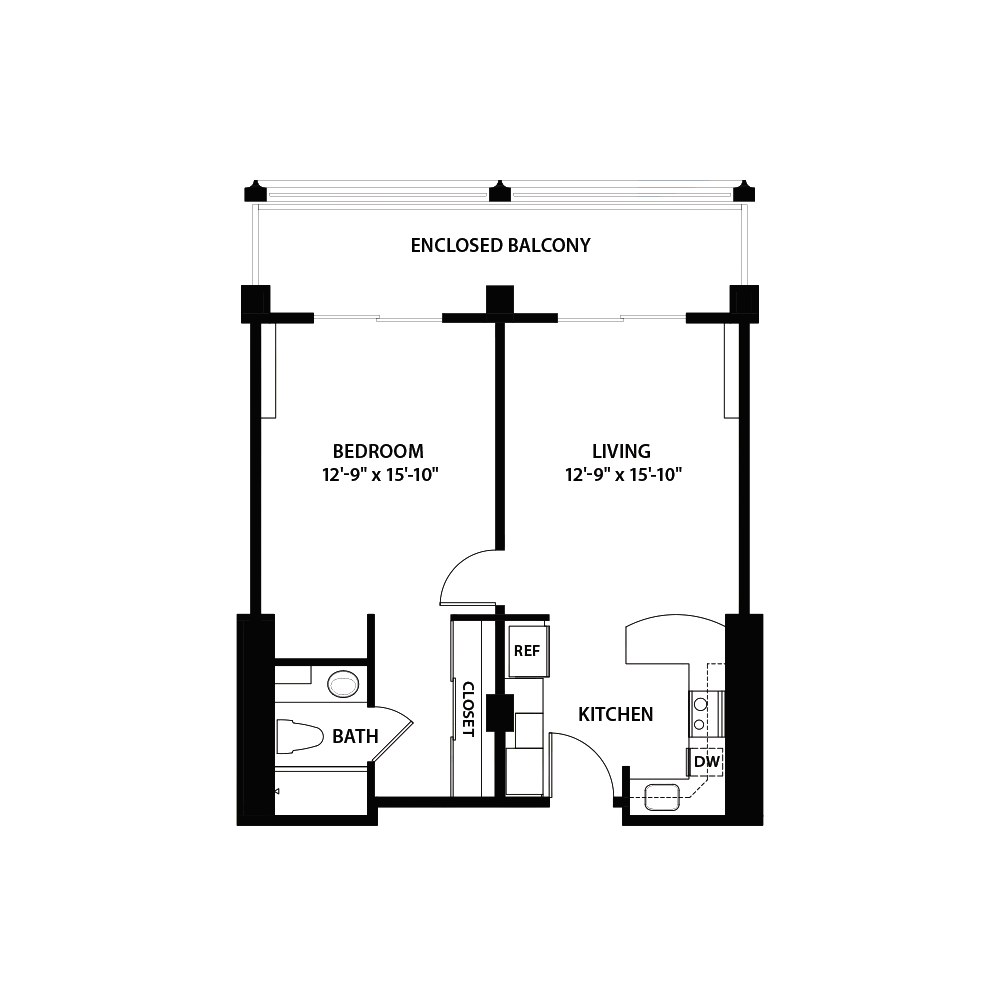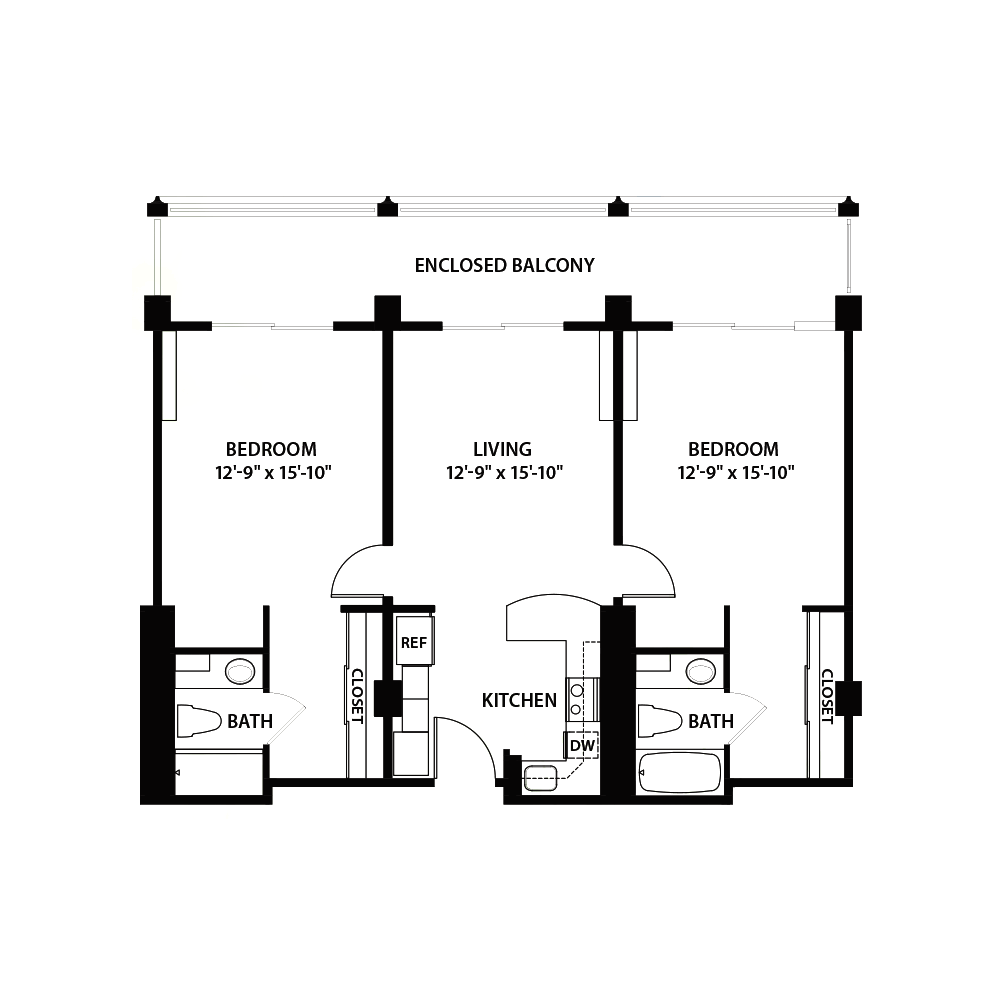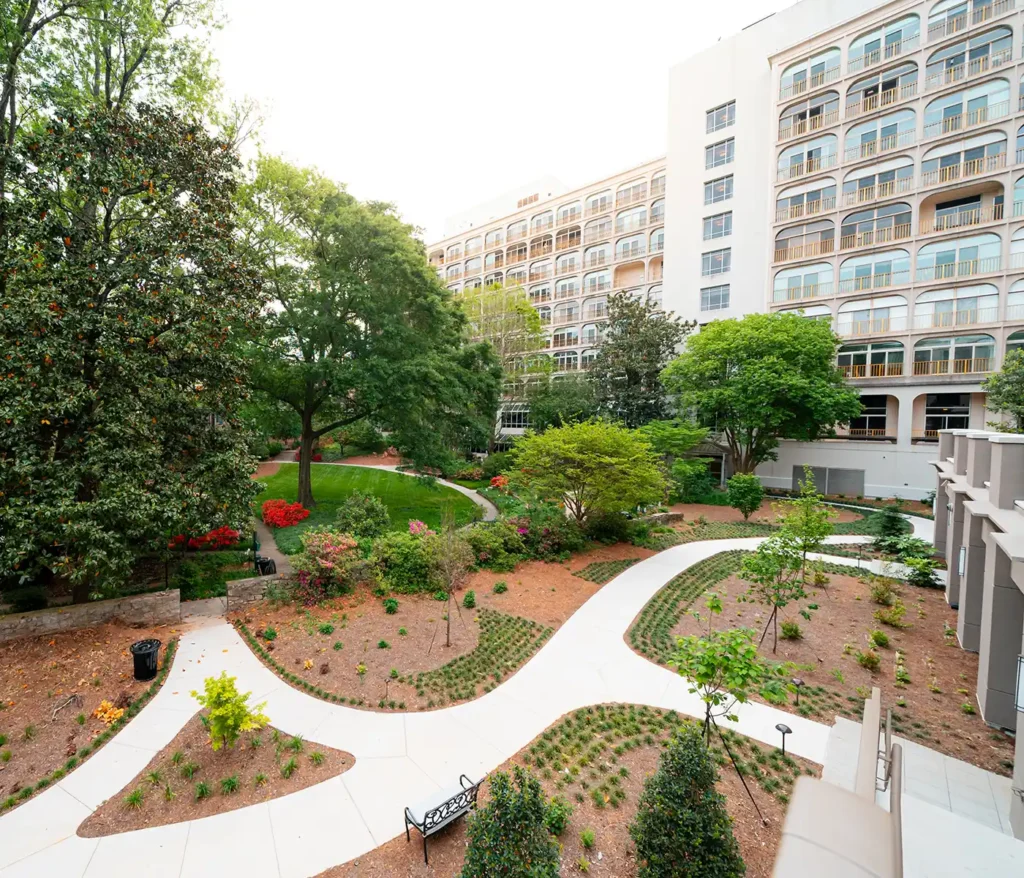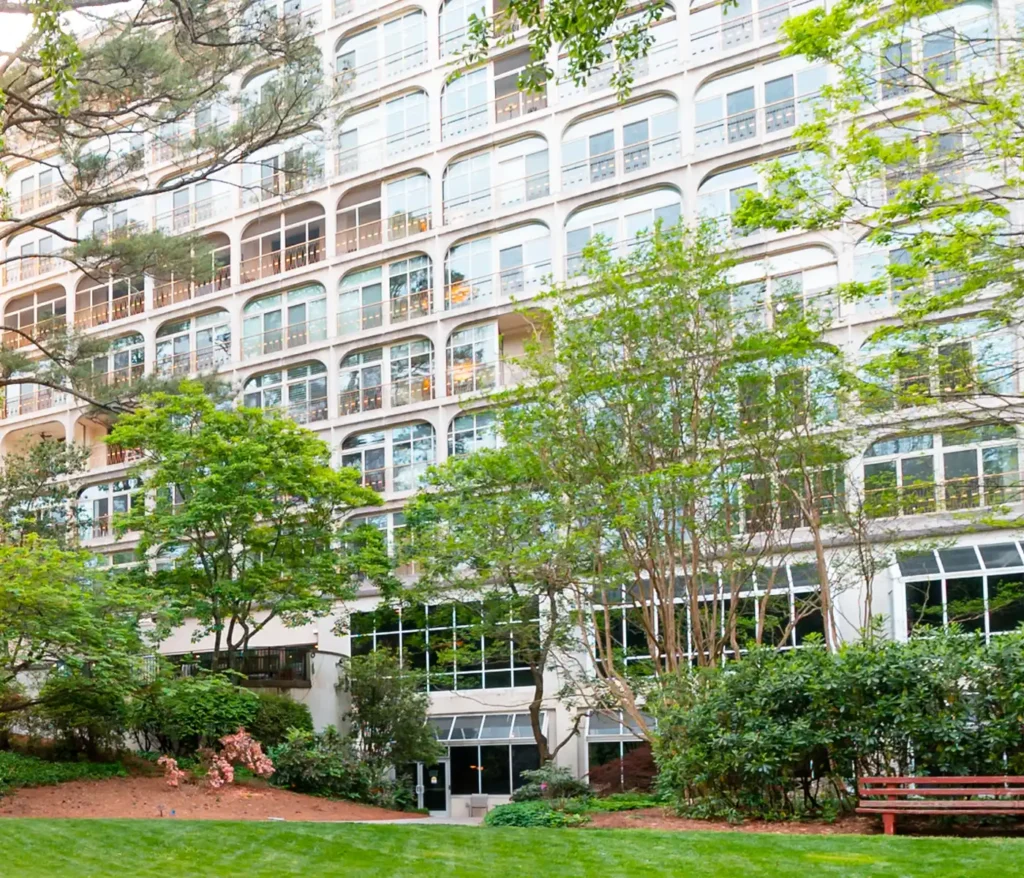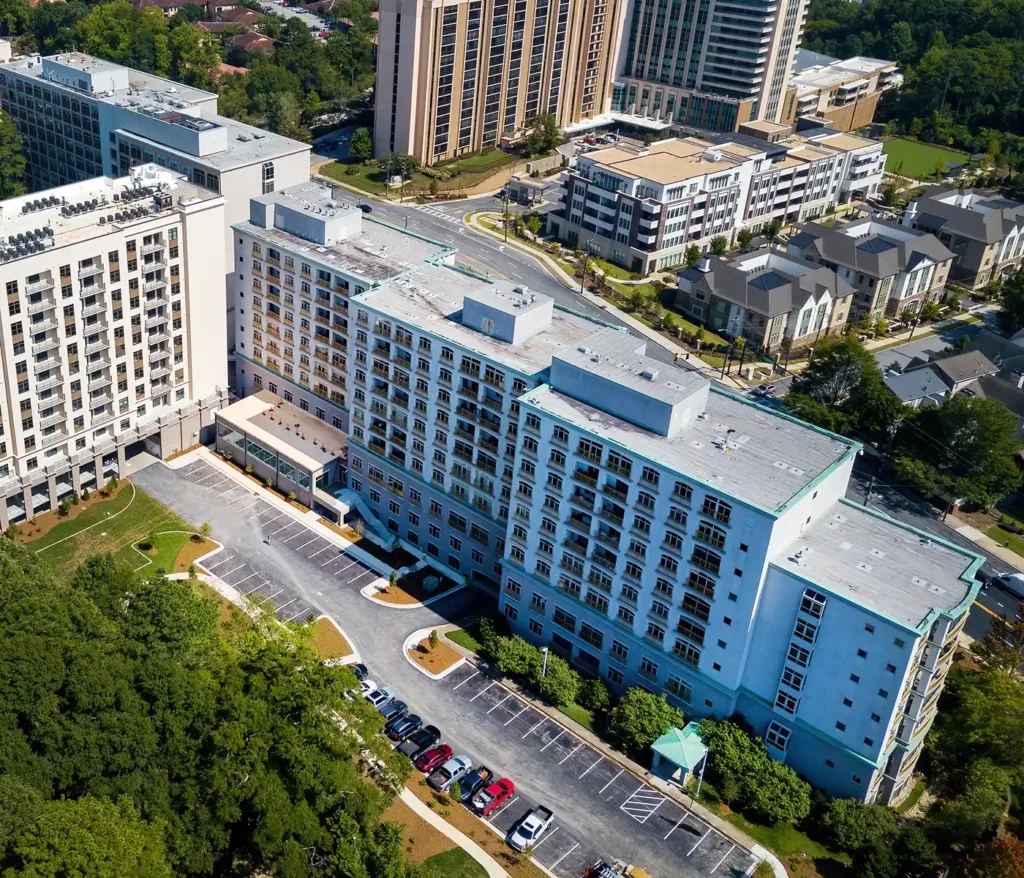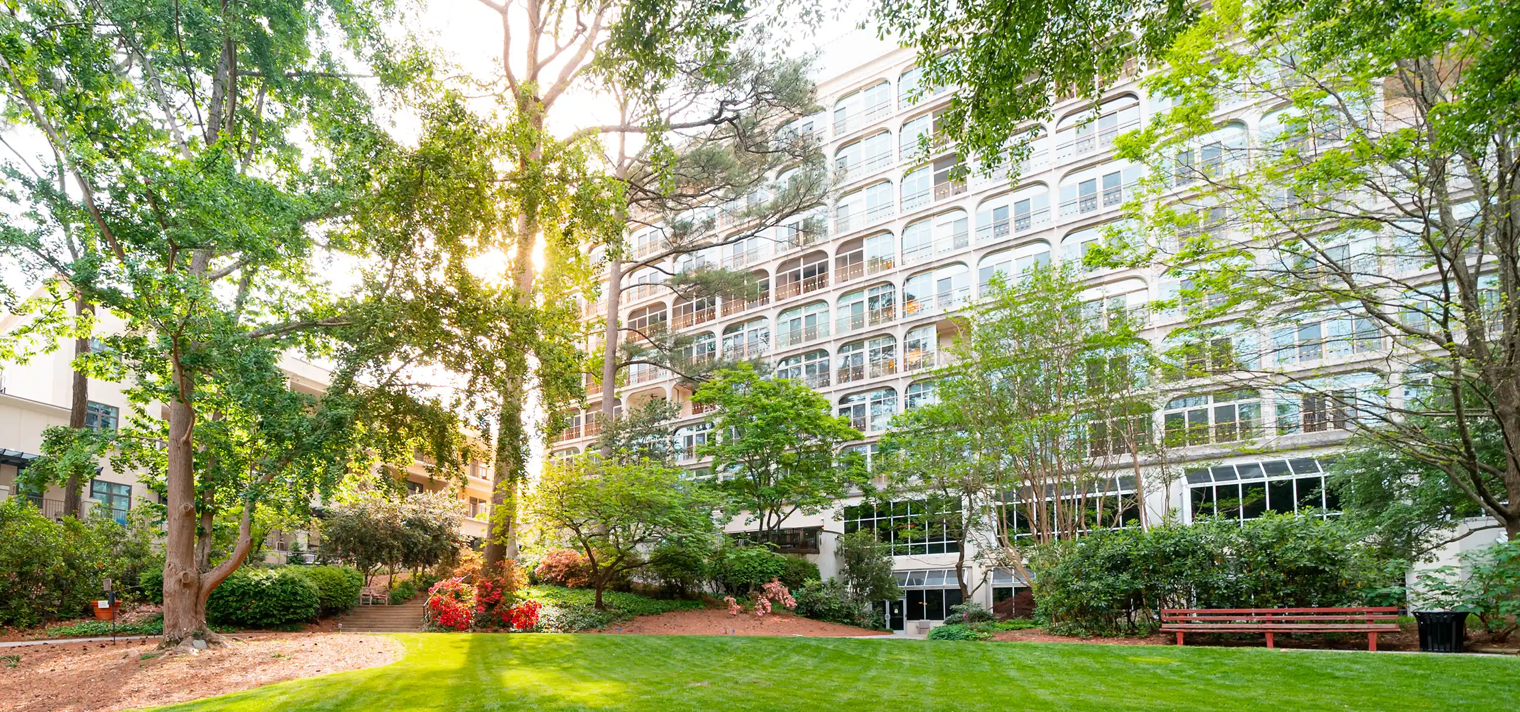
Club Tower
The Club Tower is where it all started for Canterbury Court. Today this neighborhood is recognized for its beautiful mid-century exterior design, but its interior and its independent living apartments have been thoughtfully updated over the years with modern materials and thoughtful designs throughout.
Club Tower is home to the main entrance to Canterbury Court, three of our four dining locations, our beautiful library, our living room parlor, and much more. Plus, residents enjoy some of the best views of Legacy Gardens from this neighborhood.
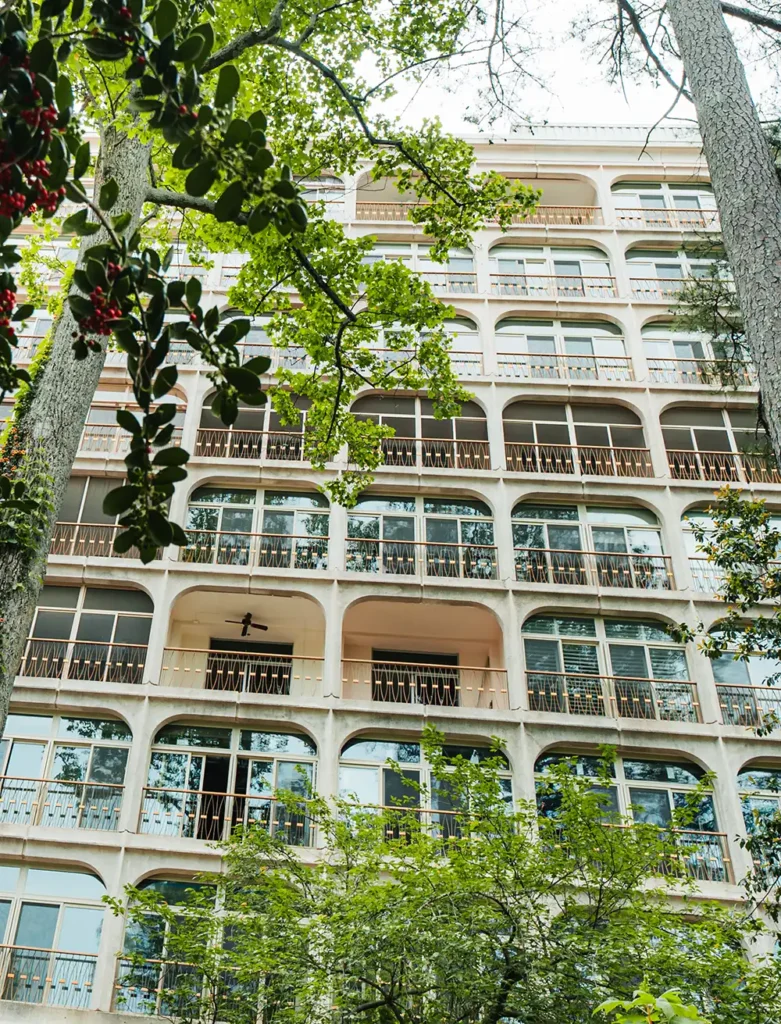
- Floor plans from studio to 2 bedrooms, 2 bathrooms
- 9-foot ceilings and high-end materials
- Open-concept layouts with lots of natural light
- Optional den in some floor plans
- Underground parking with elevator access
Club Tower Floor Plans
Starting at $250,744 at entry, and $3,858 monthly. Contact us for current availability.
Want to know if Canterbury Court is a good financial fit for you?
In just a few simple questions, our financial calculator will offer a preliminary overview of how Canterbury Court can fit into your retirement planning.
Continue exploring
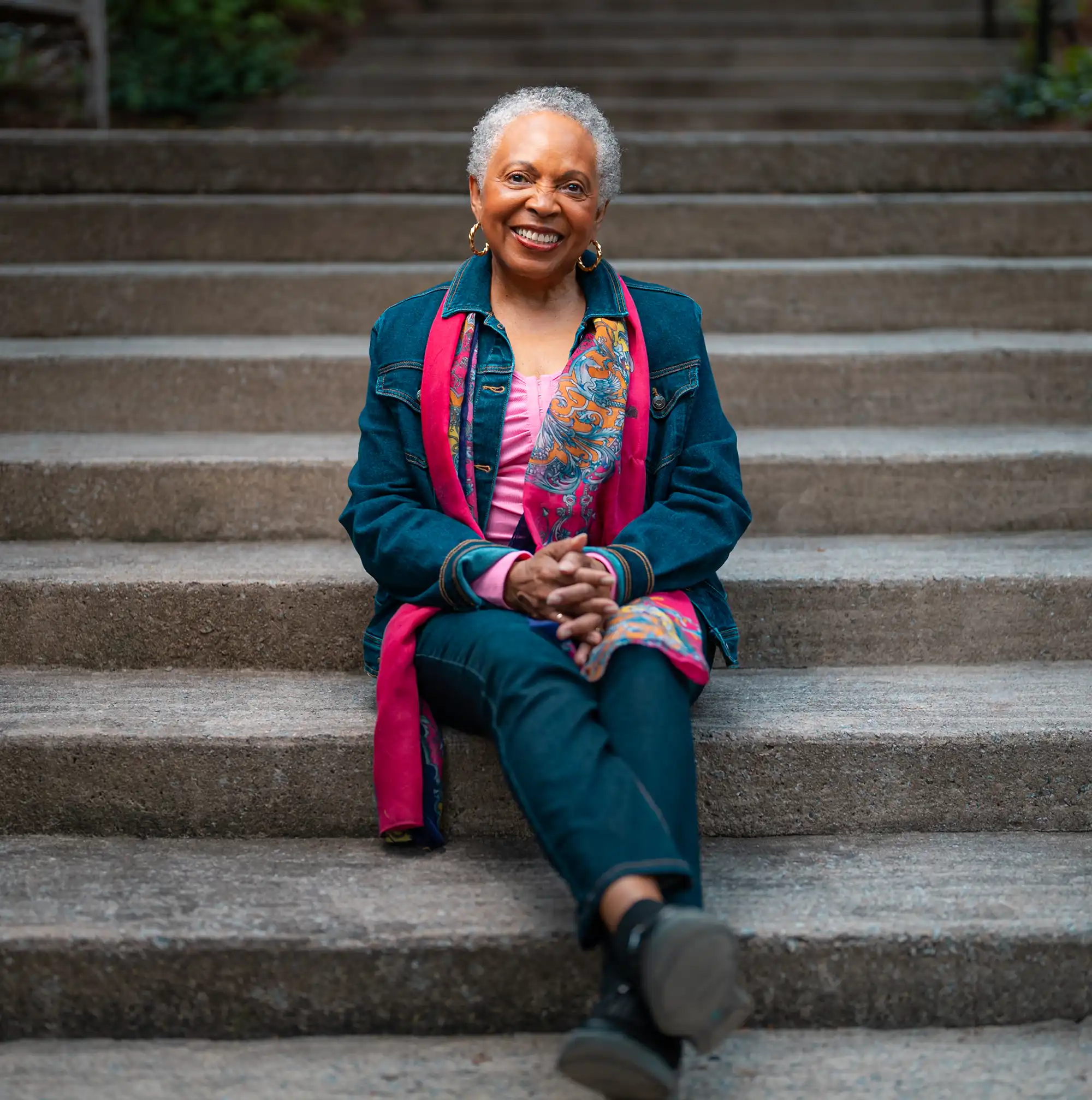
Let’s talk
We would love the opportunity to talk to you about your retirement living plans and life at Canterbury Court.

